The Foundation’s vision... is to establish a Family Wellness and Pediatric Practice where the children of Pottstown have access to pediatric care, as well as access to Memorial Park which provides additional health benefits.
Our collective goal... is to design a pediatric center focused on integrating the natural environment into the building in order to cultivate a healing biophilic center for pediatric patients as well as the entire Pottstown community.
Nothing ever works in isolation.
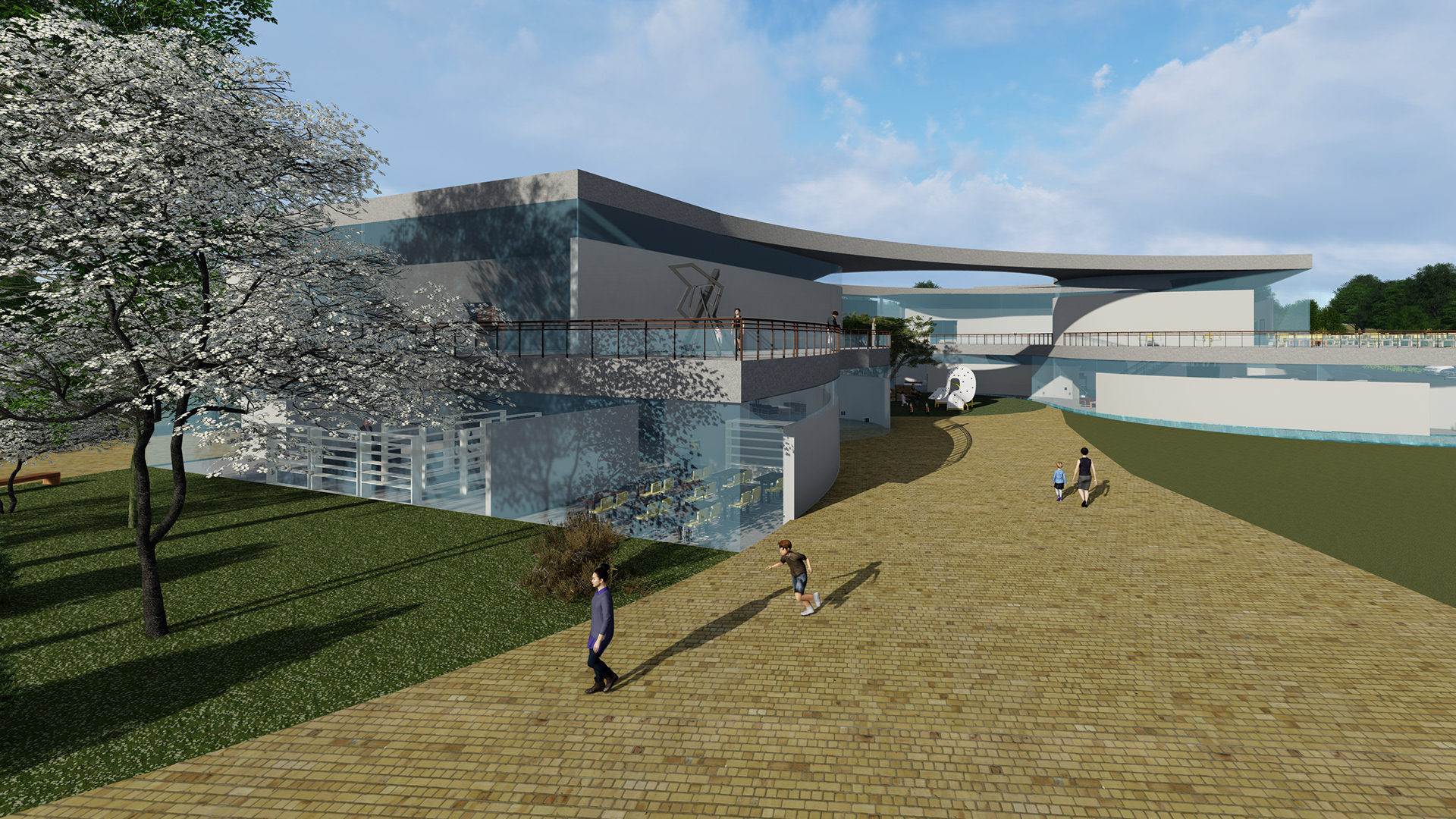
PEDESTRIAN ENTRANCE OF POTTSTOWN PEDIATRIC CENTER
Based on the the information gathered during our site visit to Pottstown, we believe that we can engage the citizens of Pottstown in physical activity and join both sides of the community by bridging the gap between existing green spaces.
The location we chose for the pediatric center is directly west of the park, creating a connection with the neighborhood, & the MIFC directly East, connecting with downtown.

Pottstown, Montgomery County, Pennsylvania
Green space between the MIFC and pediatric practice will contain program that is useful to both entities.
Regenerative exercise and play come together as the aging population and young children are able to interact.



Our design capitalizes on health, play, and education. While the building is zoned such that each program feels a sense of privacy, it also invites instances for the programs to intermingle and benefit each other.
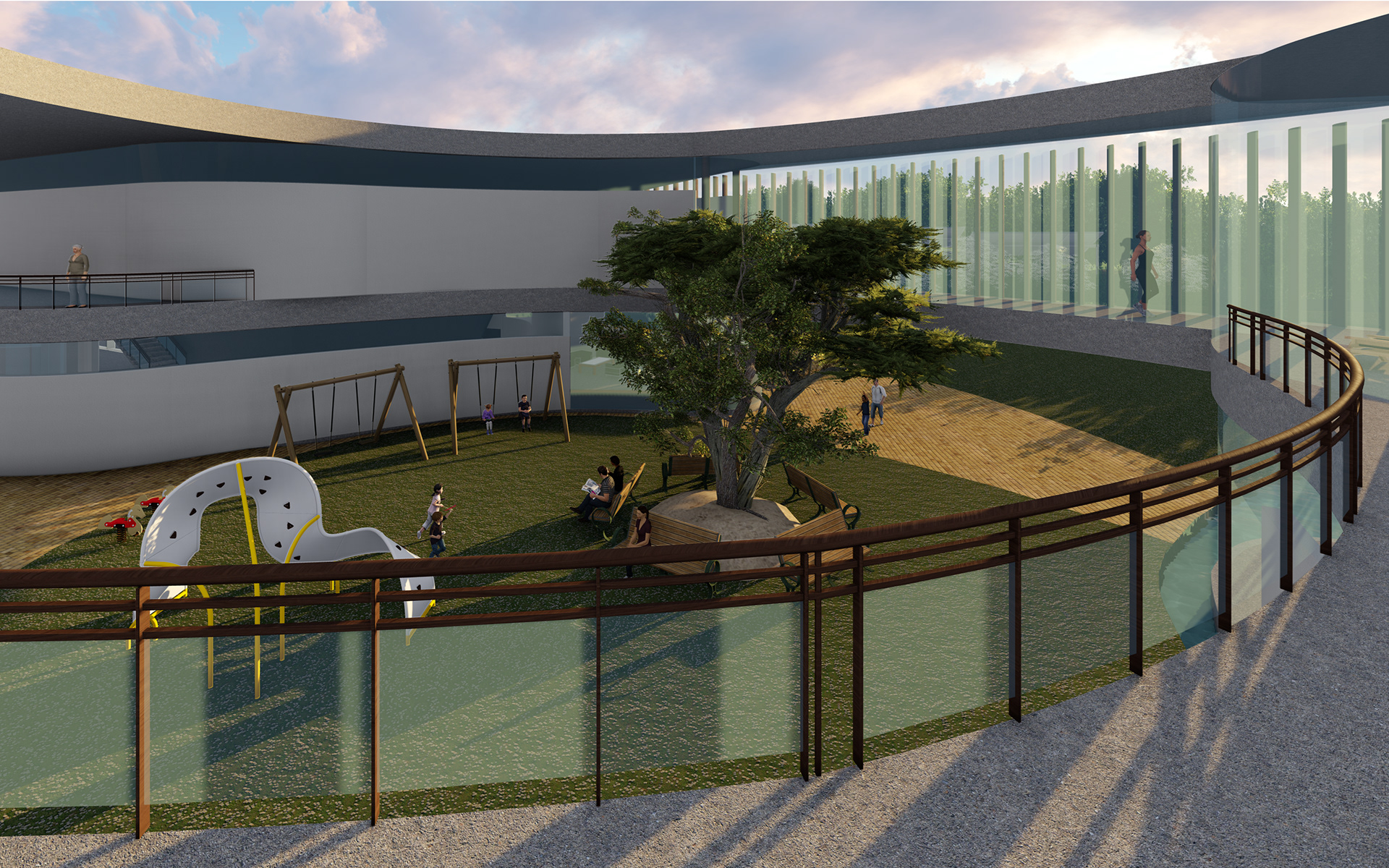
URBAN LIVING ROOM featuring playground equipment for children, seating for families, and natural elements for all to enjoy.

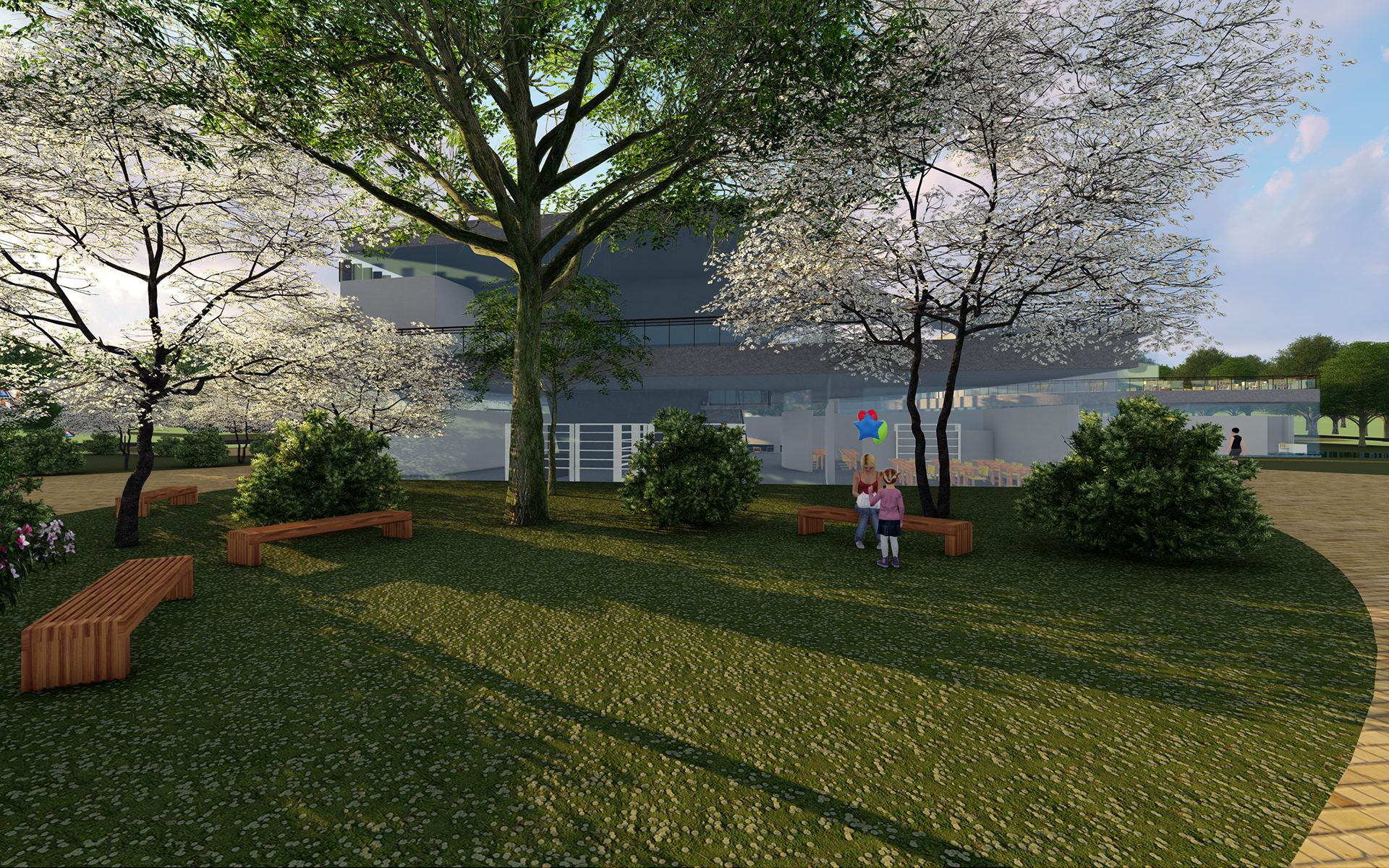

Large glass spans are introduced into the Pediatric Center’s facade in order to provide excellent views of the luscious gardens and park spaces which frame the site.

CONFERENCE ROOM WITH LARGE WINDOWS
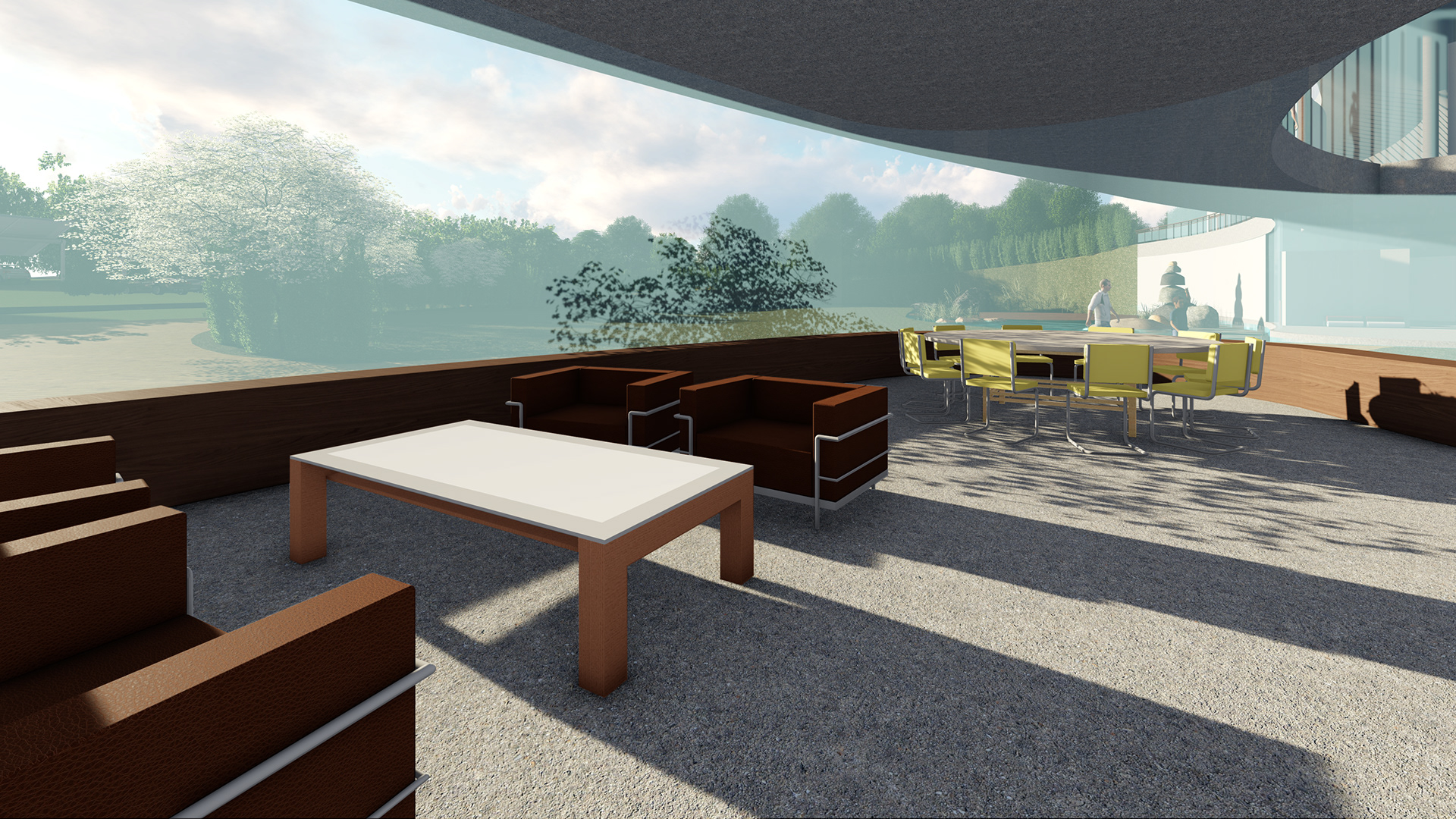
CONFERENCE ROOM WITH LARGE WINDOWS
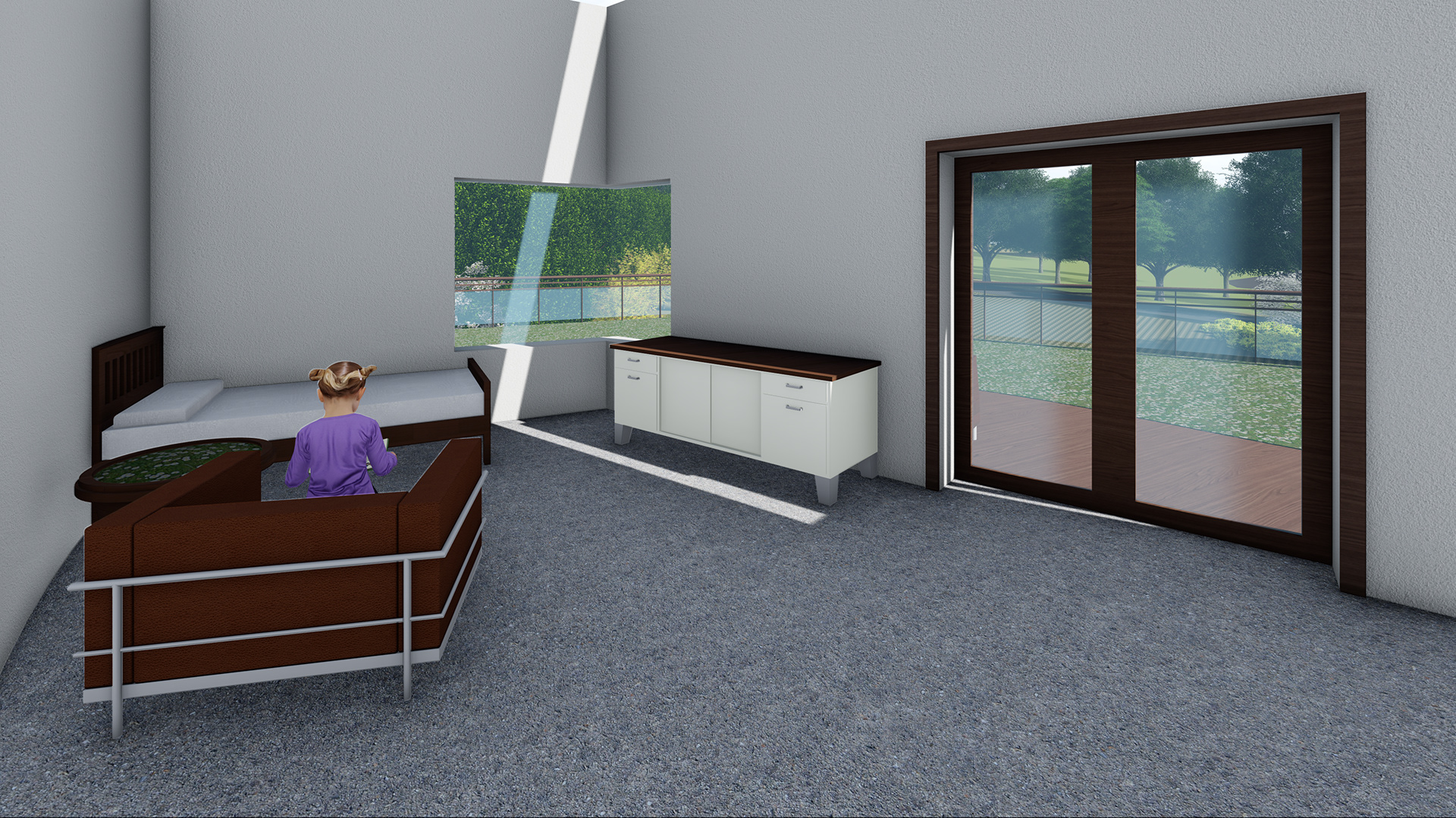
PRIVATE MOCK BEDROOM
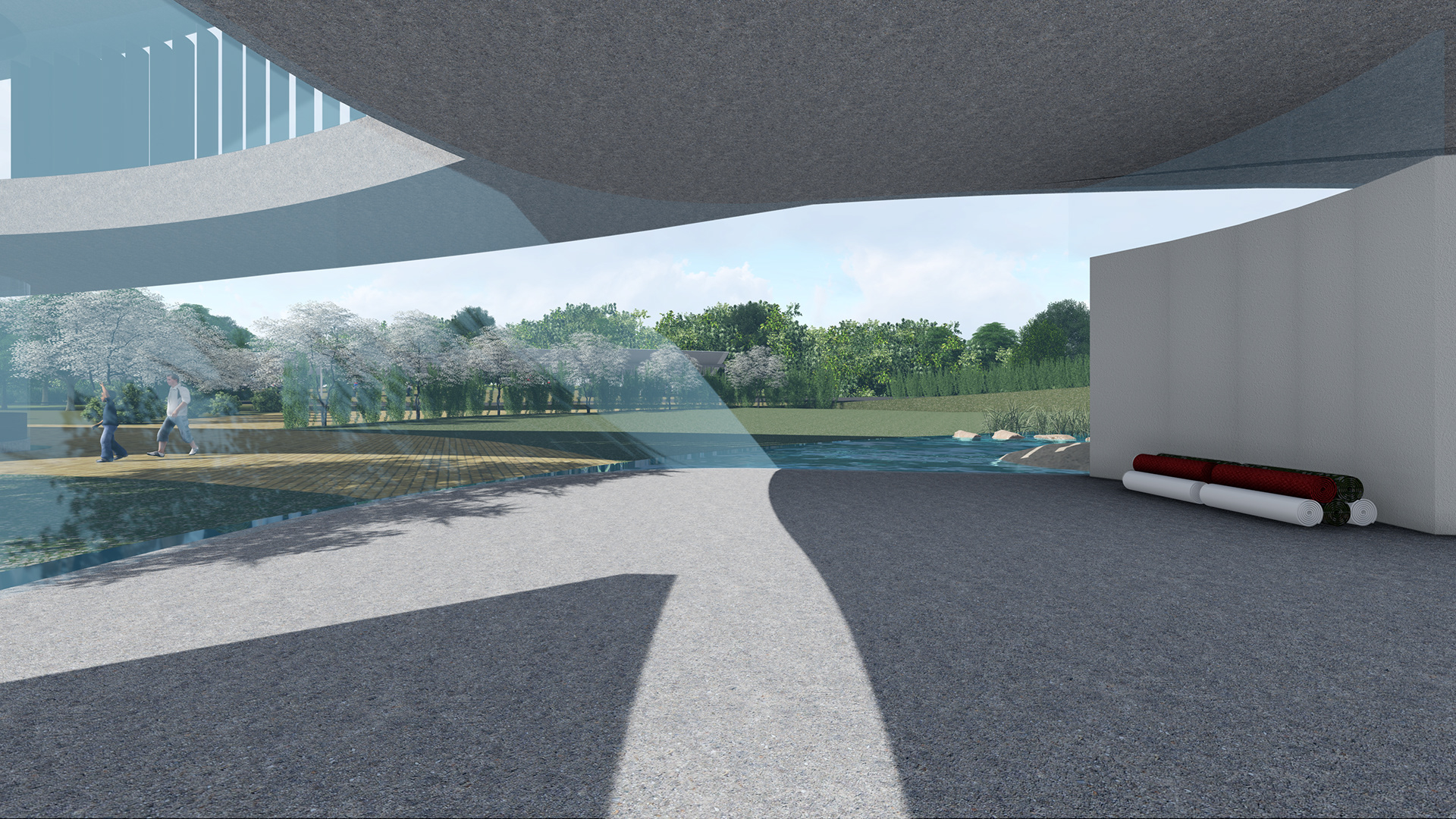
YOGA | AEROBICS STUDIO
The Yoga Deck is a tranquil space for both exercise and meditation. It is surrounded by shallow water and features a stone path.



Longitudinal Section Looking North

Transverse Section Looking East
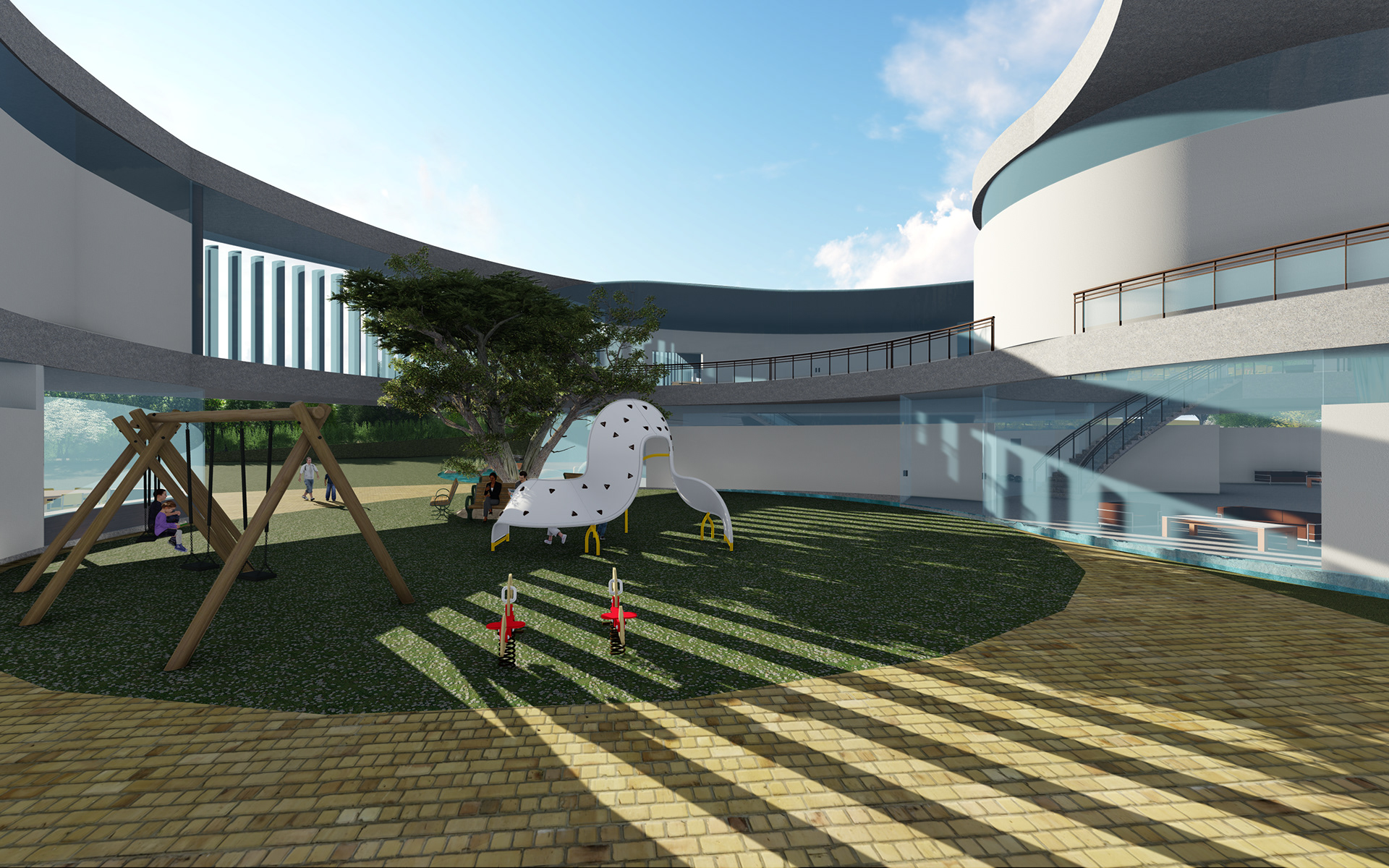
OPERABLE SHADING FINS ALLOWING LIGHT INTO THE URBAN LIVING ROOM

SOLAR PARKING LOT ACROSS THE STREET
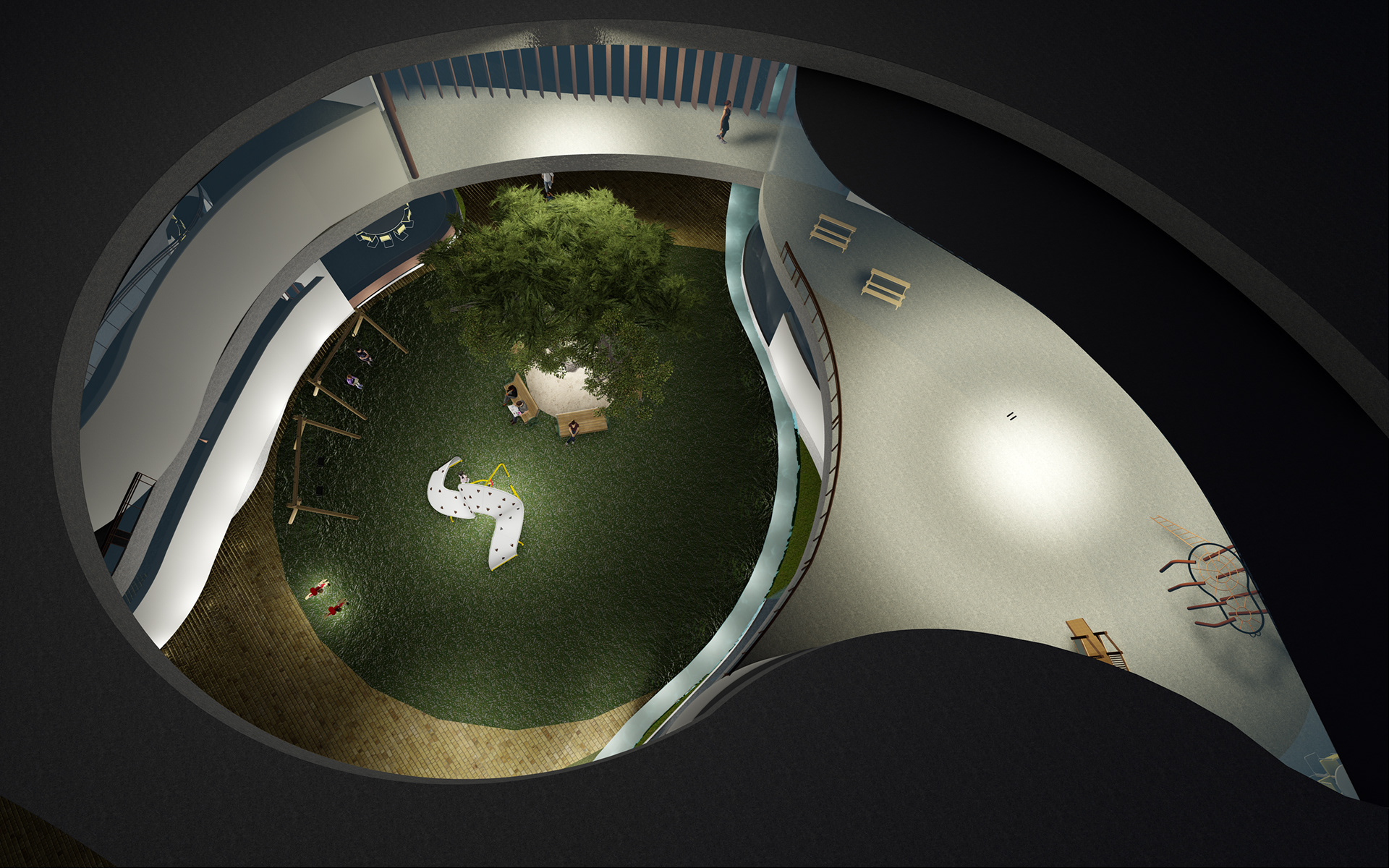
PASSIVE LIGHT SYSTEMS ARE SHOWN THROUGH THE USE OF SOLAR POWERED PATH AND GARDEN LIGHT THAT IS UTILIZED THROUGH THE NIGHT
The vision is to create a central urban living room for pediatric patients and the greater Pottstown community where they are able to gather and embrace a healthy lifestyle together. By developing a biophilic space that encourages interaction between children and seniors, meaningful connections can be made to aid in the healing process and promote overall wellness.
It is our belief that patients who are surrounded by nature benefit immensely in a number of ways. Studies show that people are able to heal more quickly both mentally and physically when they are immersed in a natural environment. It is human instinct to desire a fruitful connection with nature. We believe that strong mental health is necessary in order to achieve lasting physical health. Our proposal for Pottstown Pediatric Center promotes a well-balanced and healthy lifestyle.
